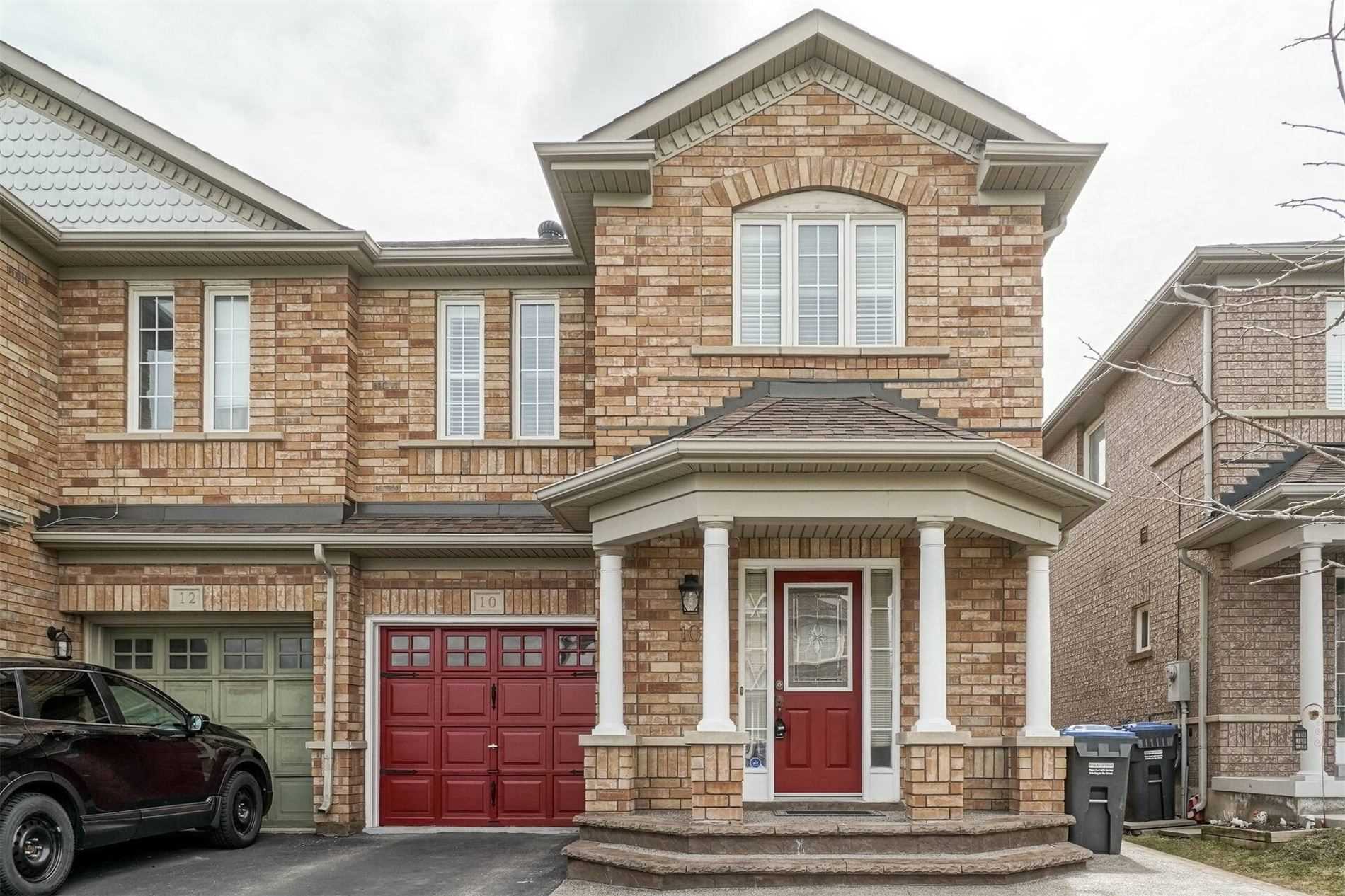
10 Mistdale Cres (Bovaird/Chingacousy)
Price: $2,250/Monthly
Status: Rented/Leased
MLS®#: W5176297
- Community:Fletcher's Meadow
- City:Brampton
- Type:Residential
- Style:Semi-Detached (2-Storey)
- Beds:4
- Bath:3
- Size:1500-2000 Sq Ft
- Garage:Attached (1 Space)
Features:
- ExteriorBrick
- HeatingForced Air, Gas
- Sewer/Water SystemsSewers, Municipal
- Lot FeaturesPrivate Entrance, Fenced Yard, Park, Public Transit, Rec Centre, School, School Bus Route
- Extra FeaturesCommon Elements Included
- CaveatsApplication Required, Deposit Required, Credit Check, Employment Letter, Lease Agreement, References Required
Listing Contracted With: HOME VISION REAL ESTATE INC., BROKERAGE
Description
Location ! Minute To Mount Pleasant Go Station.. 4 Bdrms And 3 Baths Semi-Detached In The Most Desired Location Of Fletcher's Meadow. Open Concept Floor Plan With 9 Ft Ceilings. Expansive Foyer Entry. Oak Hardwood Floors On Main. Ready To Move In. Liv/Din & Welcoming Family Rm W3Overlooking Backyard. Gourmet Kit Combined W/Breakfast. Master Bdrm W3Ensuite & W/I Closet. All Spacious Bdrms. Close To Cassie Campbell Community Centre & All Essential Amenities.
Highlights
Tenant To Pay 70% Of Utilities. Include: Ss Stove, Ss Fridge, Ss Dishwasher, Washer, Dryer, Cac, All Elf's. Schools Within Boundary- Nelson Mandela Ps, Mccrimmon Middle, Fletcher's Meadow Ss, St. Roch Catholic Ss
Want to learn more about 10 Mistdale Cres (Bovaird/Chingacousy)?

Raj and Preeti Bhatti Broker & Broker Of Record
Home Vision Real Estate Inc.
Your Home. Our Vision
- (416) 720-1625
- (905) 502-1200
- (905) 502-0200
Rooms
Real Estate Websites by Web4Realty
https://web4realty.com/

