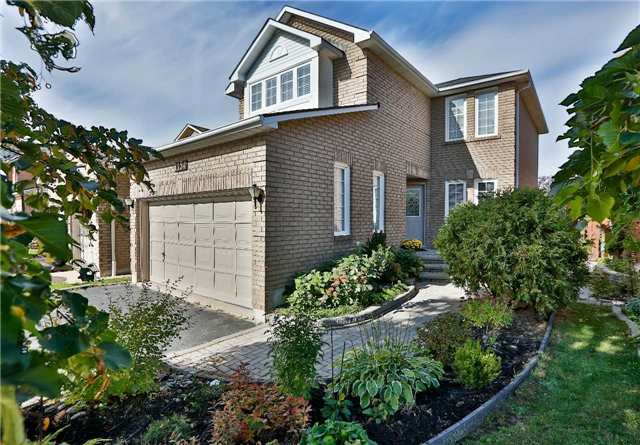
1154 Charminster Cres (Eglinton/Terry Fox)
Price: $799,000
Status: Sold
MLS®#: W3629338
- Tax: $4,400 (2016)
- Community:East Credit
- City:Mississauga
- Type:Residential
- Style:Detached (2-Storey)
- Beds:3+1
- Bath:3
- Basement:Finished (Full)
- Garage:Attached (2 Spaces)
Features:
- InteriorFireplace
- ExteriorBrick
- HeatingForced Air, Wood
- Sewer/Water SystemsSewers, Municipal
- Lot FeaturesClear View, Fenced Yard, Park, Place Of Worship, Public Transit, School
Listing Contracted With: RE/MAX ACTIVE REALTY INC., BROKERAGE
Description
Sold for $850,000. $50,100 over asking! Another sold over asking in just 4 days...
Absolute Gorgeous Detached Home W/3Bdrm In Desired Location Of Heartland!Backing Onto Park!Newly Upgraded Kitchen W/New Cabinetry W/Soft Closure Drawers,S/S Backsplash,Movable Centre Island Topped W/Quartz Counter,Potlights!Hardwood Flrs Throughout!Open Concept Liv&Din W/Potlights!Cozy Family W/W/O To Deck And Landscaped Backyard!Freshly Painted W/Neutral Decor!Master Br W/Walk In Closet&Ensuite!Finished Bsmt For Entertainment Room!
Highlights
Includes: S/S Fridge, S/S Stove, S/S Dishwasher, Washer, Dryer, All Elf's, All Window Coverings, All Existing Chandeliers, Cac! Rick Hansen Ss, Fallingbrook Middle Sc, Hwy 401/403. Minute To Chinese Church & Mosque
Want to learn more about 1154 Charminster Cres (Eglinton/Terry Fox)?

Raj and Preeti Bhatti Broker & Broker Of Record
Home Vision Real Estate Inc.
Your Home. Our Vision
- (416) 720-1625
- (905) 502-1200
- (905) 502-0200
Rooms
Real Estate Websites by Web4Realty
https://web4realty.com/

