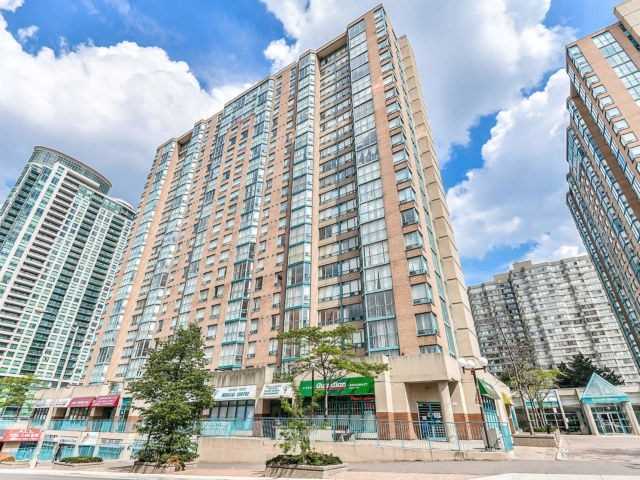
1204-265 Enfield Pl (Hurontario/Burnhamthorpe)
Price: $479,000
Status: Sold
MLS®#: W4520312
- Tax: $1,900 (2019)
- Maintenance:$585
- Community:City Centre
- City:Mississauga
- Type:Condominium
- Style:Condo Apt (Apartment)
- Beds:2+1
- Bath:2
- Size:800-899 Sq Ft
- Garage:Undergrnd
Features:
- InteriorLaundry Room
- ExteriorConcrete
- HeatingHeating Included, Forced Air, Gas
- Sewer/Water SystemsWater Included
- Lot FeaturesLake/Pond, Public Transit, Rec Centre
- Extra FeaturesCommon Elements Included
Listing Contracted With: HOME VISION REAL ESTATE INC., BROKERAGE
Description
Rarely Available Corner Unit! Bright & Spacious W/Lot's Of Natural Light With Massive Windows. Open Concept Living & Dining Rooms. Wood Floor Throughout, No Carpet! Fully Upgraded Bath. Beautiful Kitchen Upgraded W/Quartz Counter, Backsplash, All New Cabinetry. Master Bedroom With Walk-In Closet & An Ensuite. Solarium To Enjoy The Scenic View. Perfect Home For A Starter Family. Minute Walk To Sq 1 Mall, Go Transit, Ymca, Celebration Square, Central Library.
Highlights
Amenities- Swimming Pool, Tennis Court, Gym, Sauna, Rec Room, Party Rm. Includes: S/S Fridge, S/S Stove, S/S Dishwasher, Washer, Dryer, All Elf's, All Window Coverings, 1 Parking, 1 Locker
Want to learn more about 1204-265 Enfield Pl (Hurontario/Burnhamthorpe)?

Raj and Preeti Bhatti Broker & Broker Of Record
Home Vision Real Estate Inc.
Your Home. Our Vision
- (416) 720-1625
- (905) 502-1200
- (905) 502-0200
Rooms
Real Estate Websites by Web4Realty
https://web4realty.com/

