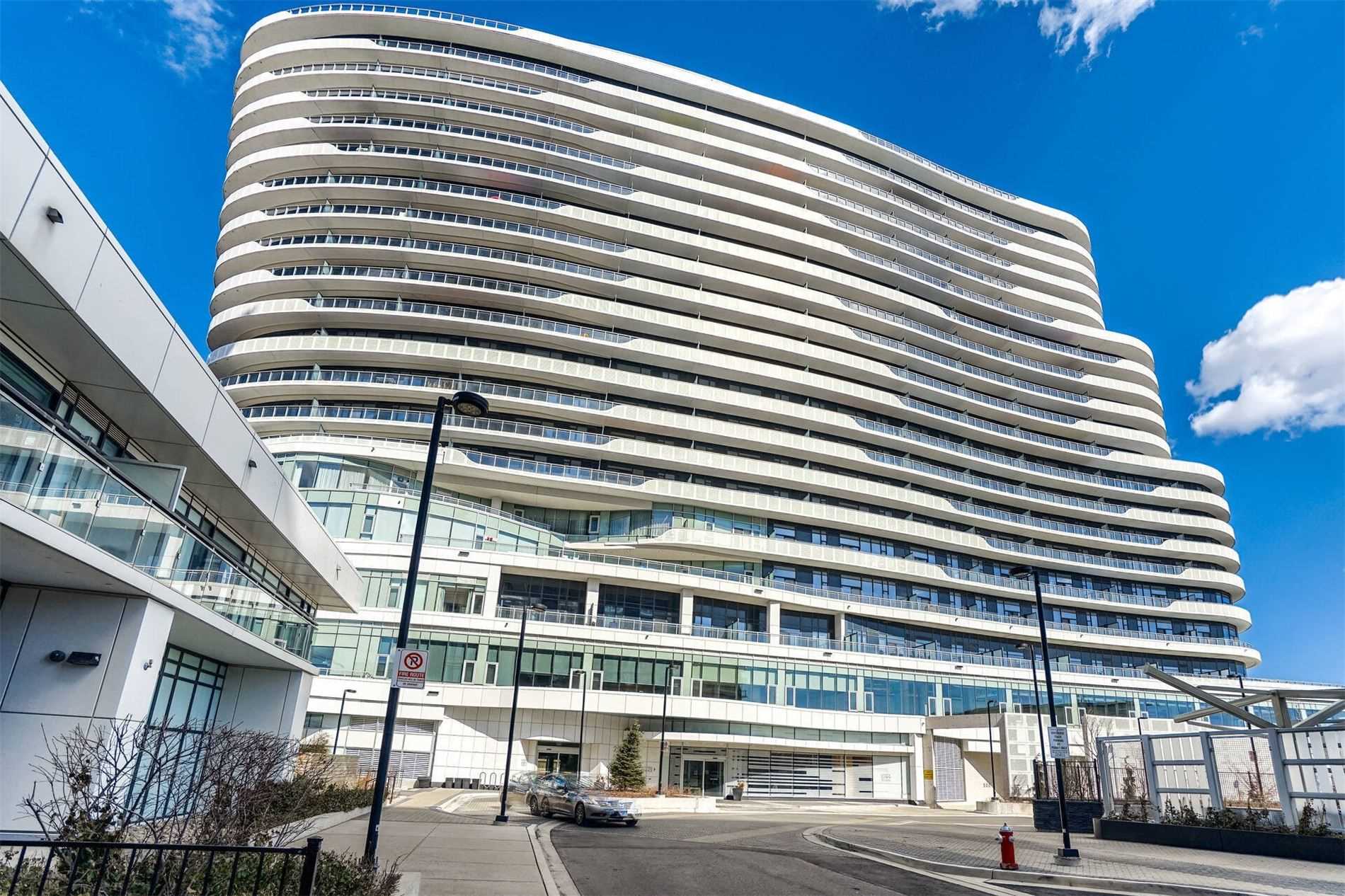
1217-2520 Eglinton Ave (Erin Mills/ Eglinton)
Price: $749,900
Status: Sold
MLS®#: W5150569
- Tax: $3,615.43 (2021)
- Maintenance:$698
- Community:Central Erin Mills
- City:Mississauga
- Type:Condominium
- Style:Condo Apt (Multi-Level)
- Beds:3
- Bath:2
- Size:1400-1599 Sq Ft
- Garage:Undergrnd
- Age:0-5 Years Old
Features:
- InteriorLaundry Room
- ExteriorConcrete
- HeatingHeating Included, Forced Air, Gas
- Sewer/Water SystemsWater Included
- AmenitiesBbqs Allowed, Concierge, Exercise Room, Games Room, Gym, Media Room
- Lot FeaturesClear View, Hospital, Library, Park, Public Transit, School
- Extra FeaturesCommon Elements Included
Listing Contracted With: HOME VISION REAL ESTATE INC., BROKERAGE
Description
Absolute Stunning Arc By Daniels, Just 2 Years New Iconic Building In Central Erin Mills! 3 Bedrooms And 2 Full Baths. Model Home For Some..Perfect Starter Home For A Family. Welcoming To This Corner Unit With Wrap Around Balcony.10 Ft Ceilings. Lake View & The City View. Modern Eat-In Kitchen W/Centre Island, Counters With Quartz Countertop. Combined W/Dining Rm. Floor To Top Windows.Large Master Bdrm W/An Ensuite And 2 Closets. All Spacious Bedrooms.
Highlights
Includes: Ss Stove,Ss Fridge, Ss Dishwasher, Ss B/I Microwave,Washer, Dryer, All Existing Elf's, 2 Parkings, 1 Locker.Amenities Includes- Concierge, Fitness Room, Terrace, Gym, Games Room
Want to learn more about 1217-2520 Eglinton Ave (Erin Mills/ Eglinton)?

Raj and Preeti Bhatti Broker & Broker Of Record
Home Vision Real Estate Inc.
Your Home. Our Vision
- (416) 720-1625
- (905) 502-1200
- (905) 502-0200
Rooms
Real Estate Websites by Web4Realty
https://web4realty.com/

