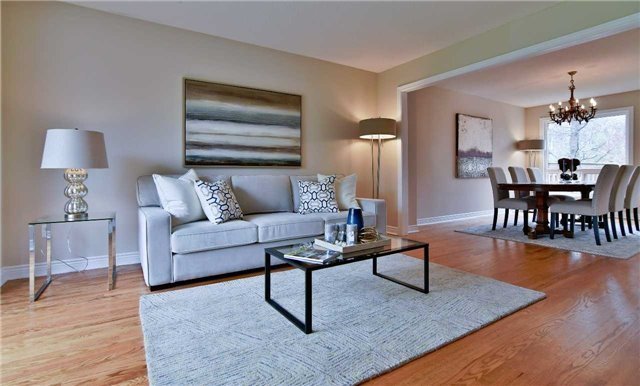
1346 Whitewater Lane (Bancroft / Creditview)
Price: $1,399,900
Status: Sold
MLS®#: W3786423
- Tax: $6,016 (2017)
- Community:East Credit
- City:Mississauga
- Type:Residential
- Style:Detached (2-Storey)
- Beds:4+1
- Bath:4
- Size:2500-3000 Sq Ft
- Basement:Finished
- Garage:Attached (2 Spaces)
Features:
- InteriorFireplace
- ExteriorBrick
- HeatingForced Air, Gas
- Sewer/Water SystemsSewers, Municipal
- Lot FeaturesClear View, Grnbelt/Conserv, Park, Ravine, School, Wooded/Treed
Listing Contracted With: RE/MAX ACTIVE REALTY INC., BROKERAGE
Description
SOLD price $1,403,000...sold for more than asking in just 6 days**
Elegant Detached Home On 79X133Ft Lot On A Prestigious Street Filled W/Multi Million Dollar Homes!Backing Onto Greenbelt!Approx 3000 Sq Ft.Treasured By The Original Owner!Formal Liv&Dining Rms,Family Rm W/Gas Fireplace!Upgrd Kitchen W/Custom Counters,B/Iwine Rack,Valance Lights,Led Potlights,Pantry! Gorgeous Backyard W/Cabana Deck!Oak Hrdwd Flrs! Upgd Bath W/Quartz Counter Vanities!Mstr Bdrm W/Sitting Area,Walk In Closet,5Pc Ens.!Fnshd Bsmt W/Kitchn&Full Bath
Highlights
Incl:S/S Fridge, Gas Stove,Dishwasher,Washer,Dryer,All Elf's,All Chandeliers,Cac,Sprinkler System,Cabana,Garden Shed!Minute To All Hwys,Heartland Center,St.Marcellinus&Mississauga Ss,Britannia Ps (Fi)*New Windows,Roof,Furnace,Cac
Want to learn more about 1346 Whitewater Lane (Bancroft / Creditview)?

Raj and Preeti Bhatti Broker & Broker Of Record
Home Vision Real Estate Inc.
Your Home. Our Vision
- (416) 720-1625
- (905) 502-1200
- (905) 502-0200
Rooms
Real Estate Websites by Web4Realty
https://web4realty.com/

