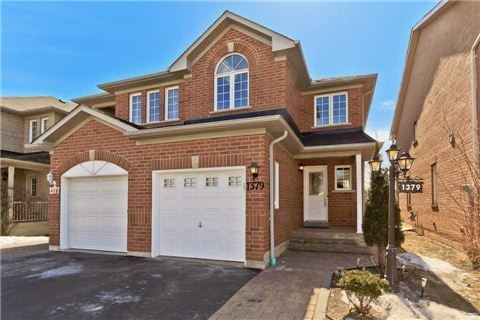
1379 Spring Garden Crt (Old Derry/Creditview)
Price: $549,900
Status: Sold
MLS®#: W3153362
- Tax: $3,324 (2014)
- Community:Meadowvale Village
- City:Mississauga
- Type:Residential
- Style:Semi-Detached (2-Storey)
- Beds:3
- Bath:3
- Size:1500-2000 Sq Ft
- Basement:Full
- Garage:Attached (1 Space)
- Age:6-15 Years Old
Features:
- ExteriorBrick
- HeatingForced Air
- Lot FeaturesCul De Sac, Grnbelt/Conserv, Lake/Pond/River, School, Fenced Yard
Listing Contracted With: RE/MAX ACTIVE REALTY INC., BROKERAGE
Description
Gorgeous 3Bdrm Semi-Detached Approx1900 Sqft In Meadowvale Village! Oak Hardwood Floor Throughout! Open Concept Liv/Din! Breakfast Combnd W/Gourmet Upgraded Kitchen W/Granite Counters, Backsplash, S/S Appliances! Bkft W/O To Interlocked Patio & Yard! Mastr Bdrm W/Ensuite & W/I Closet! Spacious Bdrms, Full Of Natural Light Throughout! Schools- David Leader M.S, St.Marcellinus S.S,Levi Creek Elementary&Rotherglen School! Perfect Home Ready To Move In!
Highlights
Includes: All S/S Appliances, Washer, Drer, All Elf's, Cac, Gdo+Remotes! All Granitetop Vanities In Washroom! Minutes To Public Transit, Heartland Shopping Centre, Meadowvale Go Station! Extended Driveway For 4 Car Parking Space**
Want to learn more about 1379 Spring Garden Crt (Old Derry/Creditview)?

Raj and Preeti Bhatti Broker & Broker Of Record
Home Vision Real Estate Inc.
Your Home. Our Vision
- (416) 720-1625
- (905) 502-1200
- (905) 502-0200
Rooms
Real Estate Websites by Web4Realty
https://web4realty.com/

