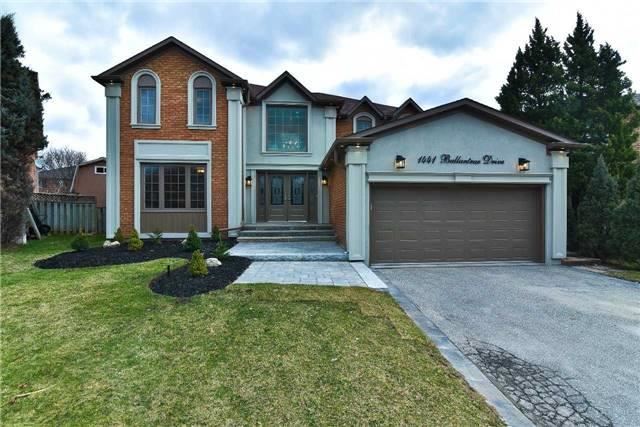
1441 Ballantrae Dr (Eglinton/Mississauga Rd)
Price: $1,499,900
Status: Sold
MLS®#: W3446946
- Tax: $6,930 (2016)
- Community:East Credit
- City:Mississauga
- Type:Residential
- Style:Detached (2-Storey)
- Beds:4
- Bath:5
- Size:3500-5000 Sq Ft
- Basement:Finished
- Garage:Attached (2 Spaces)
Features:
- InteriorFireplace
- ExteriorBrick, Stucco/Plaster
- HeatingForced Air
- Lot FeaturesClear View, Hospital, Ravine, River/Stream, Wooded/Treed, Place Of Worship
Listing Contracted With: RE/MAX ACTIVE REALTY INC., BROKERAGE
Description
SOLD MORE THAN ASKING!!Sold for 1,501,000!!!Record Breaking price in the area! Prestigious Fully Remodeled Home In The Desired&Matured Area Of Credit Point!Exterior Of Stucco&Brick!Double Door Entry To Open To Above Foyer W/Marble Flrs, Oak Hardwood Flrs, Pot Lights, High Baseboards Throughout!Formal Dining Rm W/Chandelier&Direct Excess To Stunning Kitchen That Has Center Island, Marble Fls, Quartz Counters&Custom Built Cabinetry! Scarlet O'hara Staircase To 4 Spacious Bdrms, Dbl Door Entry To Mstr Bdrm, Sitting Area, 2 Walk In Closets.
Highlights
Includes: High End S/S Bosch Appliances - Fridge, Cook Top, Range Hood Canopy, Dishwasher, Front Loaded Washer, Dryer, All Elfs, Chandeliers, Cac, Cvac+Attachments, Gdo+Remotes, Minute To Virgin Mary & St.Athanasius Church&Erindale Go Stati
Want to learn more about 1441 Ballantrae Dr (Eglinton/Mississauga Rd)?

Raj and Preeti Bhatti Broker & Broker Of Record
Home Vision Real Estate Inc.
Your Home. Our Vision
- (416) 720-1625
- (905) 502-1200
- (905) 502-0200
Rooms
Real Estate Websites by Web4Realty
https://web4realty.com/

