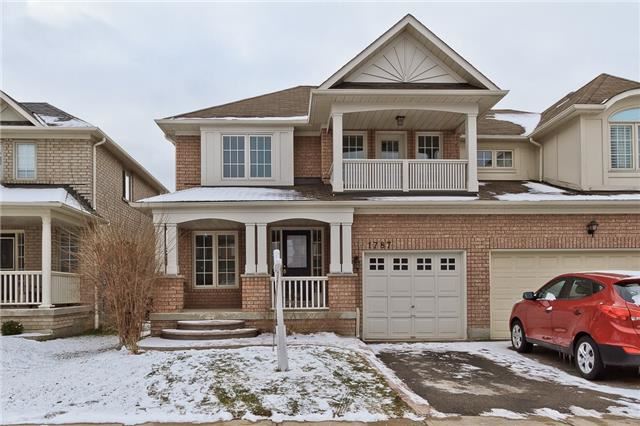
1787 Samuelson Circ (Derry Rd/Bellshire)
Price: $619,900
Status: Sold
MLS®#: W3399780
- Tax: $3,905.55 (2015)
- Community:Meadowvale Village
- City:Mississauga
- Type:Residential
- Style:Semi-Detached (2-Storey)
- Beds:3+1
- Bath:3
- Size:1500-2000 Sq Ft
- Basement:Full
- Garage:Attached (1 Space)
- Age:6-15 Years Old
Features:
- InteriorFireplace
- ExteriorBrick
- HeatingForced Air
- Lot FeaturesClear View, Grnbelt/Conserv, Park, School, Wooded/Treed, Fenced Yard
Listing Contracted With: RE/MAX ACTIVE REALTY INC., BROKERAGE
Description
SOLD FOR MORE THAN ASKING JUST IN 1 WEEK!! Preeti and Raj are a wonderful team to interact with. Their innate understanding of the requirements and the multiple options they come up with makes the Selling or Buying process that much easier. A big plus is the tremendous insights they have of the real estate industry and its trends and movements. In my viewpoint they are very professional in their approaches and very focussed on exceeding client expectations. They came to me as professionals and left as friends. I have no hesitation in recommending them to others.
Highlights
S/S Fridge, S/S Stove, S/S Dishwasher, Washer, Dryer, All Elfs, All New Window Coverings, Gdo+Remotes. Walking Distance To Levi Creek Public Sch, Minute To Plaza, Meadowvalle Go Station, Hwy 407 & All Essential Amenities * A Must See House*
Want to learn more about 1787 Samuelson Circ (Derry Rd/Bellshire)?

Raj and Preeti Bhatti Broker & Broker Of Record
Home Vision Real Estate Inc.
Your Home. Our Vision
- (416) 720-1625
- (905) 502-1200
- (905) 502-0200
Rooms
Real Estate Websites by Web4Realty
https://web4realty.com/

