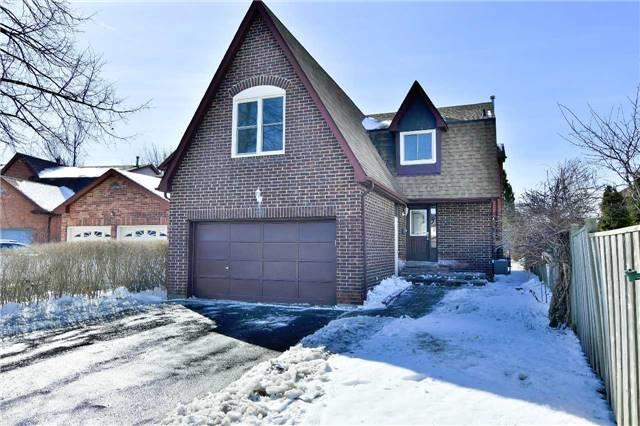
20 Catalina Crt (Mclaughlin & Charolais)
Price: $699,900
Status: Sold
MLS®#: W3709680
- Tax: $4,655 (2016)
- Community:Fletcher's West
- City:Brampton
- Type:Residential
- Style:Detached (2-Storey)
- Beds:4+4
- Bath:5
- Size:2500-3000 Sq Ft
- Basement:Apartment (Sep Entrance)
- Garage:Attached (2 Spaces)
Features:
- InteriorFireplace
- ExteriorBrick
- HeatingForced Air, Gas
- Sewer/Water SystemsSewers, Municipal
- Lot FeaturesClear View, Fenced Yard, Park, Public Transit, School
Listing Contracted With: RE/MAX ACTIVE REALTY INC., BROKERAGE
Description
SOLD OVER ASKING IN JUST 5 DAYS! SOLD PRICE $774,500...Another home enhanced,embellished,staged,listed&sold by R&P Realtor's, the Realtor's you can trust!!
Welcome To This Well-Maintained 4 Bdrm Detached Brick Home Nestled On A Cul De Sac St! Open Concept,Liv&Din Rm!Cozy Family Rm W/Fireplace!Spacious Kitchen Combnd W/Breakfast! Kitchen W/Granite Counter&A Bcksplash!Brkfst W/O To Deck And A Huge Yard! Master Bdrm W/Spacious Sitting Area, Ensuite&W/I Closet! All Great Size Bdrms W/Large Windows&Double Closets!Freshly Painted Home! Ready To Move In! Full Of Natural Light Throughout!Close To Sheridan College
Highlights
Finished Bsmt Apt W/Sep Entrance For Potential Income Includes:Fridge, Stove,Dishwasher,Washer,Dryer, All Elf's, All Windows Covrgs!Minute To Public Transit, Strip Plaza And All Essential Amenities.
Want to learn more about 20 Catalina Crt (Mclaughlin & Charolais)?

Raj and Preeti Bhatti Broker & Broker Of Record
Home Vision Real Estate Inc.
Your Home. Our Vision
- (416) 720-1625
- (905) 502-1200
- (905) 502-0200
Rooms
Real Estate Websites by Web4Realty
https://web4realty.com/

