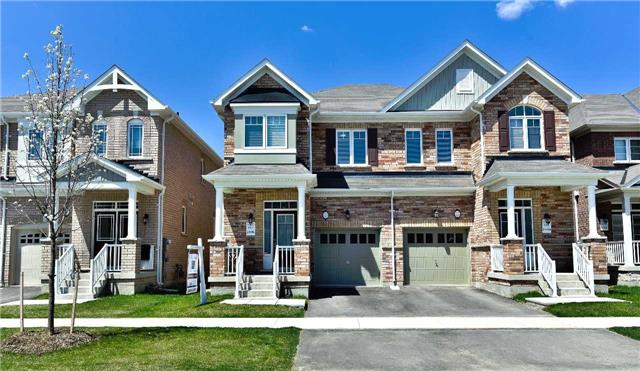- Tax: $3,400 (2015)
- Community:Credit Valley
- City:Brampton
- Type:Residential
- Style:Semi-Detached (2-Storey)
- Beds:3+1
- Bath:3
- Size:2000-2500 Sq Ft
- Basement:Full
- Garage:Attached (1 Space)
- Age:0-5 Years Old
Features:
- InteriorFireplace
- ExteriorBrick, Stone
- HeatingForced Air
Listing Contracted With: RE/MAX ACTIVE REALTY INC., BROKERAGE
Description
SOLD FOR $640,000. Another SOLD OVER ASKING,in just 5days Absolute Stunning Semi-Detached 2100 Sqft. Less Than A Year Old In The Treed Ravine Area Of Credit Valley! Expansive Foyer Entering To 9Ft Ceiling, Pot Lights In Hallway! Open Concept Liv/Din W/Oak Hardwood Flrs! Upgraded Kitchen W/Granite Counter, Backsplash & S/S Appliances! Gas Fireplace & Pot Lights In Family Rm, W/O To Yard! Oak Hardwood Staircase, Mstr Bdrm With W/I Closet, Ensuite! Loft & Laundry On 2nd Floor! All Spacious Bdrms, Full Of Natural Light!
Highlights
Ready To Move In! Includes: S/S Fridge, S/S Stove, S/S Dishwasher, Washer, Dryer, All Elf's, All Window Coverings, California Shutters, Cac. Walking Distance To Springbrook P.S David Suzuki S.S. Public Transit, Plaza, Park & All Amenities*
Want to learn more about 24 Swanton Rd (James Potter/Queen St.)?

Raj and Preeti Bhatti Broker & Broker Of Record
Home Vision Real Estate Inc.
Your Home. Our Vision
- (416) 720-1625
- (905) 502-1200
- (905) 502-0200
Rooms
Real Estate Websites by Web4Realty
https://web4realty.com/


