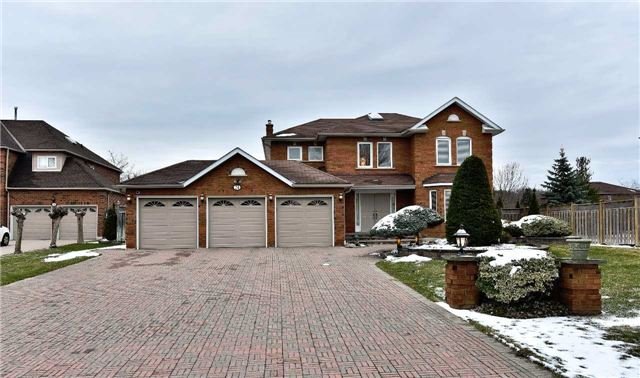- Tax: $7,786 (2015)
- Community:Williamsburg
- City:Whitby
- Type:Residential
- Style:Detached (2-Storey)
- Beds:4+1
- Bath:4
- Size:3000-3500 Sq Ft
- Basement:Finished
- Garage:Attached (3 Spaces)
- Age:16-30 Years Old
Features:
- InteriorFireplace
- ExteriorBrick
- HeatingForced Air
- Lot FeaturesClear View, Cul De Sac, Park, School, Wooded/Treed, Fenced Yard
Listing Contracted With: RE/MAX ACTIVE REALTY INC., BROKERAGE
Description
SOLD FOR $998,000 JUST IN 1 DAY OVER ASKING! Endorsement by our clients; We met Preeti of Re/Max Active Realty at an open house in Mississauga. It was like love at first sight. We mentioned to her,what kind of house we are looking for,she was gracious and very attentive to our needs. She showed us a few properties and finally helped us to purchase one,which we are extremely pleased with. Her negotiating skills were just outstanding,articulate and immensely professional. The above experience led us to list our present home with them. Her team Raj and Preeti, did a fantastic job,staged our home like a Model Home. With the services of a professional photographer and a drone operator,they prepared a virtual tour and listed our property on MLS. It was sold in ONE day with multiple offers. They have exceeded our expectations at every step of the way.Their business acumen is remarkable. Re/Max Active Realty, you are very lucky to have them represent your company.
Highlights
Includes: S/S Fridge, S/S Stove, S/S Dishwasher, Washer, Dryer, All Elfs, All Window Coverings, Cac, Gdo+Remotes, Fridge In Bsmt. Exclude: Freezer In Bsmt. Freshly Painted Home W/Neutral Decor, All Brand New Blinds**
Want to learn more about 24 Woodhaven Cres (Rossland/Whitburn)?

Raj and Preeti Bhatti Broker & Broker Of Record
Home Vision Real Estate Inc.
Your Home. Our Vision
- (416) 720-1625
- (905) 502-1200
- (905) 502-0200
Rooms
Real Estate Websites by Web4Realty
https://web4realty.com/


