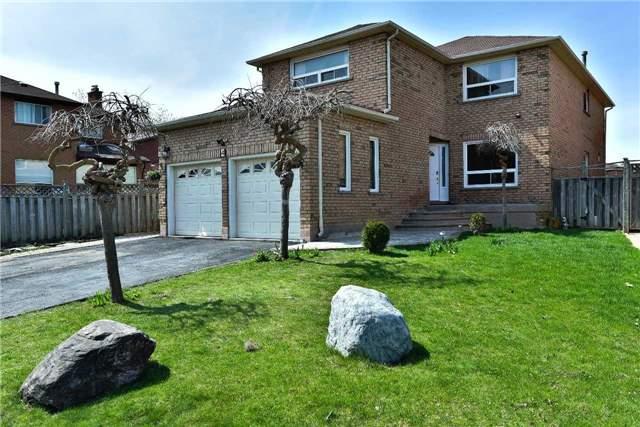- Tax: $4,100 (2016)
- Community:Northwood Park
- City:Brampton
- Type:Residential
- Style:Detached (2-Storey)
- Beds:4+2
- Bath:4
- Size:2500-3000 Sq Ft
- Basement:Apartment (Sep Entrance)
- Garage:Attached (2 Spaces)
Features:
- ExteriorBrick
- HeatingForced Air
- Lot FeaturesClear View, Grnbelt/Conserv, Park, Public Transit, Skiing, Fenced Yard
Listing Contracted With: RE/MAX ACTIVE REALTY INC., BROKERAGE
Description
SOLD FOR $671,500.Another Sold over asking in less than a week! Gorgeous 4Bdrm,4Bath,Newly Upgraded Freshly Painted Detached Home!Finished Bsmnt Apt W/Separate Entrance!Open Con Liv/Din W/Oak Hardwood Flrs On Main&Hallway On2nd Fl!Stunning Kitchen W/Quartz Counter,Glass Backsplash,Pot Lights&S/S Appliances!Bkfst W/O To Yard!Cozy Family Rm Overlooks Backyard!Office&Laundry On Main Flr!Spacious Mstr Rm W/Walk In Closet,Ensuite& Sitting Area!All Great Size Bdrms W/Lots Of Natural Light!A Real Show Stopper Home!
Highlights
Includes: S/S Fridge,S/S Stove,S/S Dishwasher, Washer,Dryer All Elfs,All Window Covering,Gdo+Remote.Minutes To Northwood Public&David Suzuki Ss,Hwy 407, Mount Pleasant Go Station & All Essential Amenities*Seller Has Spent $60K On Upgrades*
Want to learn more about 4 Fincham Ave (Queen/Chincousay)?

Raj and Preeti Bhatti Broker & Broker Of Record
Home Vision Real Estate Inc.
Your Home. Our Vision
- (416) 720-1625
- (905) 502-1200
- (905) 502-0200
Rooms
Real Estate Websites by Web4Realty
https://web4realty.com/


