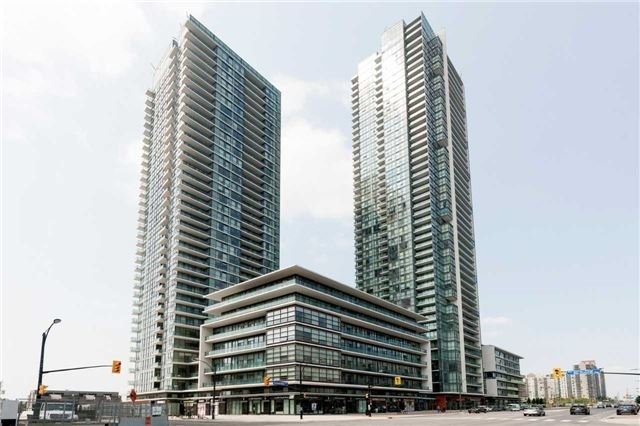
Lph4505-4070 Confederation Pkwy E (Confederation / Burnhamthorpe)
Price: $349,000
Status:
MLS®#: W3842179
- Tax: $2,297 (2016)
- Maintenance:$372
- Community:City Centre
- City:Mississauga
- Type:Condominium
- Style:Condo Apt (Apartment)
- Beds:1
- Bath:1
- Size:500-599 Sq Ft
- Garage:Undergrnd
- Age:0-5 Years Old
Features:
- InteriorLaundry Room
- ExteriorConcrete, Stucco/Plaster
- HeatingHeating Included, Forced Air, Gas
- Sewer/Water SystemsWater Included
- AmenitiesBbqs Allowed, Car Wash, Concierge, Exercise Room, Gym, Indoor Pool
- Lot FeaturesLibrary, Public Transit, Ravine, Rec Centre, Skiing, Terraced
- Extra FeaturesCommon Elements Included
Listing Contracted With: RE/MAX ACTIVE REALTY INC., BROKERAGE
Description
Luxury 1Bdrm Lower Penthouse In Grand Residence Of Parkside Village, Facing To Square One Mall! Surrounded By All The Essential Amenities! Open Concept Living And Dining Room W/Hardwood Flrs. W/O To Gorgeous City View Balcony! Upgraded Gourmet Kitchen W/Granite Counters, Backsplash, Modern Cabinetry, Built In Microwave W/Eat In Kitchen Area! 10 Ft Ceiling! Ensuite Laundry, Mstr Bedroom W/Double Closet With City View Large Window! Modern Concept!
Highlights
S/S Fridge, S/S Stove, S/S Dishwasher, S/S Built In Microwave, Washer, Dryer, All Elf's, All Window Coverings. Excellent Recreational Facilities Including Indoor Pool, Gym, Sauna. Minute To Sheridan College, Celebration Square Center
Want to learn more about Lph4505-4070 Confederation Pkwy E (Confederation / Burnhamthorpe)?

Raj and Preeti Bhatti Broker & Broker Of Record
Home Vision Real Estate Inc.
Your Home. Our Vision
- (416) 720-1625
- (905) 502-1200
- (905) 502-0200
Rooms
Real Estate Websites by Web4Realty
https://web4realty.com/

