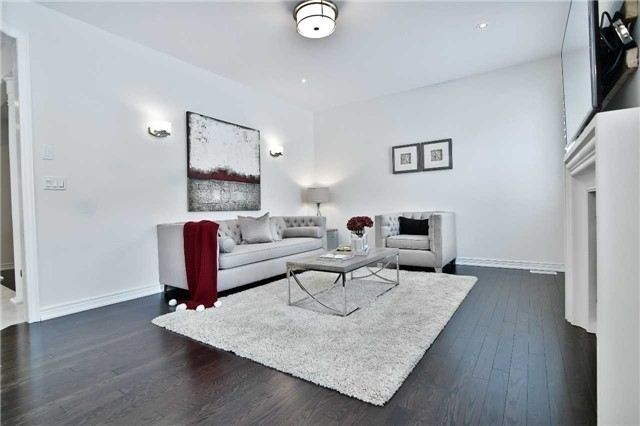
5 Adrian Cres (Chinguacousy/Daviselm)
Price: $1,149,000
Status: Sold
MLS®#: W4085332
- Tax: $6,768 (2018)
- Community:Credit Valley
- City:Brampton
- Type:Residential
- Style:Detached (2-Storey)
- Beds:4
- Bath:4
- Size:3000-3500 Sq Ft
- Basement:Full (Sep Entrance)
- Garage:Attached (2 Spaces)
- Age:0-5 Years Old
Features:
- InteriorFireplace
- ExteriorBrick, Stone
- HeatingForced Air, Gas
- Sewer/Water SystemsSewers, Municipal
- Lot FeaturesPark, Public Transit, Ravine, School
Listing Contracted With: RE/MAX ACTIVE REALTY INC., BROKERAGE
Description
SOLD FOR $1,105,000. Highest Sold house on the street in 2018. Call Team Raj Preeti to list your home. Find out how we can get the highest value for our clients in this slow market! We provide FREE staging and PAINTING touch ups.
Prestigious, Royal Pine Built-In 2016, 3100 Sqft, 4 Br Detached Home In The Ravine Area Of Credit Valley!Stone&Brick Elevation!Dbl Door Entry To Expansive Foyer!9Ft Ceiling On Both The Floors!Oak N\' Espresso Color Hardwood Flrs On Main!Formal&Sep Liv&Din Rms!Welcoming Family Rm W/Glass Fireplace!Stunning Kit W/Centre Island Topped W/Quartz Counter, Extended Pantry, Cabinetry W/Undermount Lights&S/S Appliances!3 Full Bath On 2nd Flr!Sep Entrance To Bsmt!
Highlights
200 Amp Electric Panel!Fully Insulated Garage!Mins Walk To David Suzuki Ss & Mcclure Ps! Include: S/S Gas Stove, S/S Fridge, S/S Dishwasher, Front Load Washer, Dryer,2 Chandeliers, All Lights Fixtures, California Shutters, 2 Gdo+Remotes
Want to learn more about 5 Adrian Cres (Chinguacousy/Daviselm)?

Raj and Preeti Bhatti Broker & Broker Of Record
Home Vision Real Estate Inc.
Your Home. Our Vision
- (416) 720-1625
- (905) 502-1200
- (905) 502-0200
Rooms
Real Estate Websites by Web4Realty
https://web4realty.com/

