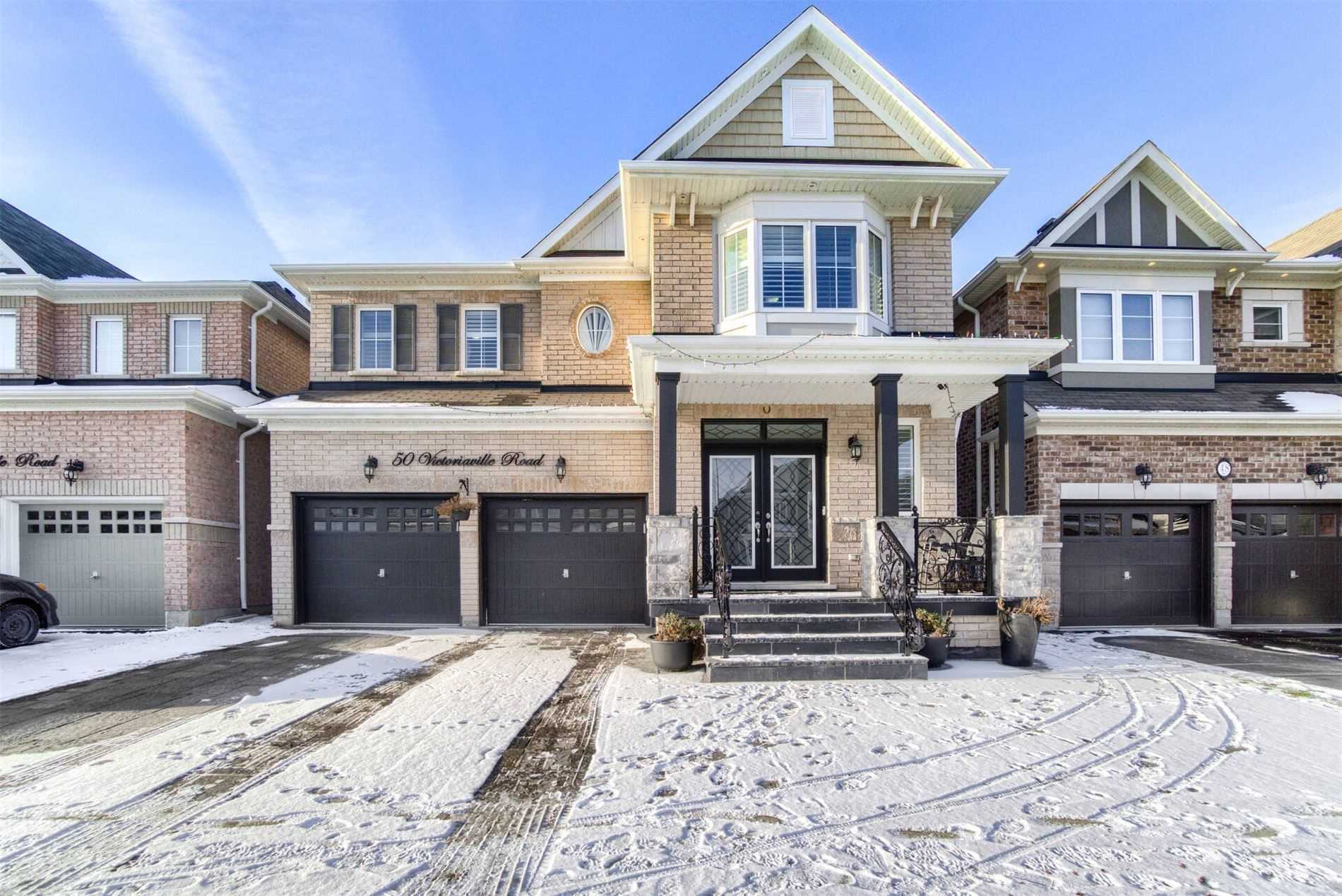
50 Victoriaville Rd (Queen/James Potter)
Price: $3,500/Monthly
Status: Rented/Leased
MLS®#: W5206994
- Community:Credit Valley
- City:Brampton
- Type:Residential
- Style:Detached (2-Storey)
- Beds:5
- Bath:4
- Size:3000-3500 Sq Ft
- Basement:Apartment
- Garage:Attached (2 Spaces)
- Age:0-5 Years Old
Features:
- InteriorFireplace
- ExteriorBrick Front, Stone
- HeatingForced Air, Gas
- Sewer/Water SystemsSewers, Municipal
- Lot FeaturesPrivate Entrance
- Extra FeaturesCommon Elements Included
- CaveatsApplication Required, Deposit Required, Credit Check, Employment Letter, Lease Agreement, References Required
Listing Contracted With: HOME VISION REAL ESTATE INC., BROKERAGE
Description
Absolutely Stunning Rare 5 Bedroom Detached Home In High Demand Area, 3240 Sq Feet Double Door Entry 9' Ceiling And Hardwood On Main Level And Hallway On 2nd Level, Spiral Stairs, 2nd Generous Size Bedrooms With 3 Full Washrooms On 2nd Level, Lots Of Pot Lights On Main Floor And Outside Of House Ready To Be Moved Into. Large Bedrooms Closets And Windows. Minute To School. Close To All Amenities, Walking Distance To Public Transit.
Highlights
S/S Fridge, S/S Gas Stove, S/S Micro/Oven, Washer, Dryer, All Elfs, 3 Parking.
Want to learn more about 50 Victoriaville Rd (Queen/James Potter)?

Raj and Preeti Bhatti Broker & Broker Of Record
Home Vision Real Estate Inc.
Your Home. Our Vision
- (416) 720-1625
- (905) 502-1200
- (905) 502-0200
Rooms
Real Estate Websites by Web4Realty
https://web4realty.com/

