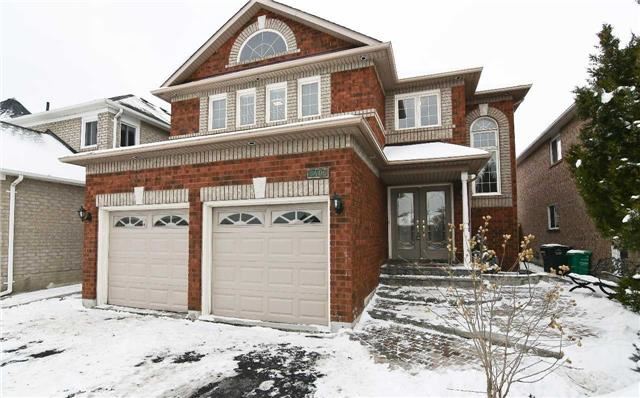
5406 Loonlake Ave (Bristol/Creditview Rd)
Price: $999,000
Status: Sold
MLS®#: W4008153
- Tax: $5,387 (2017)
- Community:East Credit
- City:Mississauga
- Type:Residential
- Style:Detached (2-Storey)
- Beds:4+1
- Bath:4
- Size:2500-3000 Sq Ft
- Basement:Apartment (Sep Entrance)
- Garage:Attached (2 Spaces)
Features:
- InteriorFireplace
- ExteriorBrick
- HeatingForced Air, Gas
- Sewer/Water SystemsSewers, Municipal
- Lot FeaturesClear View, Fenced Yard, Library, Park, Public Transit, Rec Centre
Listing Contracted With: RE/MAX ACTIVE REALTY INC., BROKERAGE
Description
Stunning 4 Bdrm Detached Home In Heartland,East Credit!Minute To Rick Hansen Ss.Dbl Door Entry To Expansive Foyer!Open Concept Liv&Din W/Oak Hardwood Flrs On Main And Engineered Wood On The 2nd Fl!Welcoming Family Rm W/Dual Sided Gas Fireplace!Gorgeous Cherf\'s Kitchen W/Centre Island W/New Countertop,New Cabinetry,Cook Top!Spiral Staircase W/Oak Hardwood W/Cathedral Ceiing!Wider Hallway W/4 Spacious Bdrms!Finished Bsmt Apartment W/Sep Ent,Currently Rented.
Highlights
Incl:Ss Fridge, Cooktop Stove, Dishwasher, Washer,Dryer, All Elf's,Cac,Gdo+Remotes.Roof(2016),New Furnace($89.95),A/C($93.14) Walk To Hazel Mccallion Middle,River Grove Comm Centre,Heartland Centre, Hwy401,403. Close To Erindale Go Station!
Want to learn more about 5406 Loonlake Ave (Bristol/Creditview Rd)?

Raj and Preeti Bhatti Broker & Broker Of Record
Home Vision Real Estate Inc.
Your Home. Our Vision
- (416) 720-1625
- (905) 502-1200
- (905) 502-0200
Rooms
Real Estate Websites by Web4Realty
https://web4realty.com/

