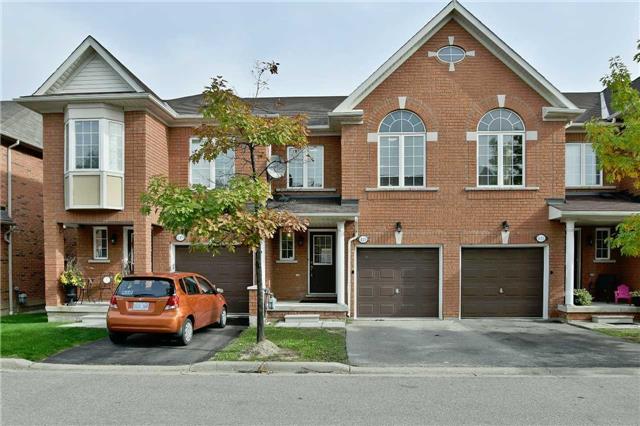
121-6399 Spinnaker Circ (Mavis/Courtney Park)
Price: $539,000
Status: Sold
MLS®#: W3641264
- Tax: $3,090 (2016)
- Maintenance:$190
- Community:Meadowvale Village
- City:Mississauga
- Type:Condominium
- Style:Condo Townhouse (2-Storey)
- Beds:3
- Bath:3
- Size:1400-1599 Sq Ft
- Basement:Finished
- Garage:Attached
Features:
- InteriorFireplace, Laundry Room
- ExteriorBrick
- HeatingForced Air, Gas
- AmenitiesVisitor Parking
- Lot FeaturesLibrary, Park, Public Transit, School
- Extra FeaturesCommon Elements Included
Listing Contracted With: RE/MAX ACTIVE REALTY INC., BROKERAGE
Description
SOLD FOR $566,000 in 5 days only! Another home Remodeled,Embellished,Staged,Listed and Sold by RAJ AND PREETI!
Absolute Beautiful 3Bdrm&3Bath Townhouse In Meadowvalle Village Community!Open Concept Liv&Din W/Hardwood Flrs & Potlights!Stunning Kitchen W/Quartz Counter,S/S Backsplash,S/S Appliances&Pot Lights!Breakfast Combnd W/Kitchen And W/O To Fenced Backyard!3 Spacious Bedrooms W/Closets And Large Windows!Upgraded Washroom Vanity W/Quartz Counter!Entertainment Room In Bsmt!Walking To St.Marcellinus & Mississauga Sec Sc!Close To Hwy 401&407.
Highlights
Included: S/S Fridge,S/S Stove, Dishwasher, S/S Range Hood, Washer, Dryer, Cac, All Window Cvrngs,Gdo+Remote,All Elfs*Walking To Public Transit, Heartland Shopping Centre!
Want to learn more about 121-6399 Spinnaker Circ (Mavis/Courtney Park)?

Raj and Preeti Bhatti Broker & Broker Of Record
Home Vision Real Estate Inc.
Your Home. Our Vision
- (416) 720-1625
- (905) 502-1200
- (905) 502-0200
Rooms
Real Estate Websites by Web4Realty
https://web4realty.com/

