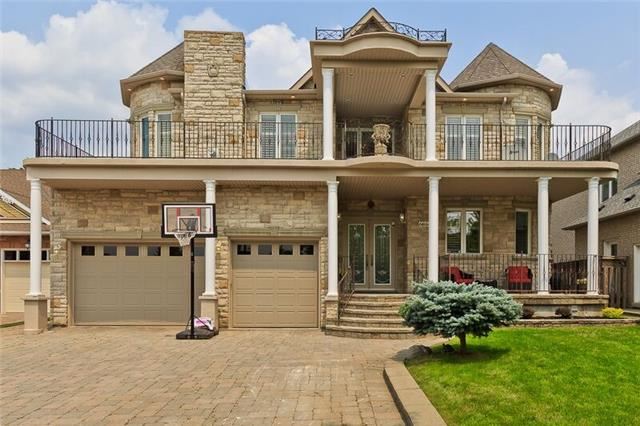
6865 Early Settler Row (Second Line/Old Derry Rd)
Price: $1,899,000
Status: Sold
MLS®#: W3387758
- Tax: $12,771.68 (2015)
- Community:Meadowvale Village
- City:Mississauga
- Type:Residential
- Style:Detached (2-Storey)
- Beds:5
- Bath:6
- Size:5000+ Sq Ft
- Basement:Finished (Sep Entrance)
- Garage:Attached (3 Spaces)
- Age:6-15 Years Old
Features:
- InteriorFireplace
- ExteriorBrick, Stone
- HeatingForced Air
- Lot FeaturesClear View, Lake/Pond, Ravine, School, Wooded/Treed, Fenced Yard
Listing Contracted With: RE/MAX ACTIVE REALTY INC., BROKERAGE
Description
SOLD FOR $1,825,000! Selling a multi-million dollar home to a 1% of the potential buyer market, is something that every realtor cannot accomplish, and this is something we have experienced personally as well, before we were introduced to Raj and Preeti. Raj and Preeti, have stood out to be one of those elite set of realtors, who clinically made this possible for us. Over the tenure of our selling experience with them, they has assisted us in upgrading our home, analyzing the recent sales in the area, and helping us price the house competitively, and then staging the house in order to showcase an overwhelming appeal. Raj and Preeti, consistently had open houses every single week and then proving us regular feedbacks on potential buyers. They helped us evaluate every offer that we received, and then providing a guidance if it was a right price to sell or not. Raj and Preeti, were very professional, hardworking, dedicated and worked with us all along, at a very personal leve
Highlights
S/S Fridge,Cooktop Stove,S/Sdishwasher,Built-In Microwave&Oven,Washer,Dryer,All Elf's&Chandeliars,California Shutters,Gdo+Remotes.Fin Bsmt W/Sep Ent,Wetbar,Full Bath W/Sauna,Wine Cellar,Gym.Freshly Painted Home*A Real Show Stopper**
Want to learn more about 6865 Early Settler Row (Second Line/Old Derry Rd)?

Raj and Preeti Bhatti Broker & Broker Of Record
Home Vision Real Estate Inc.
Your Home. Our Vision
- (416) 720-1625
- (905) 502-1200
- (905) 502-0200
Rooms
Real Estate Websites by Web4Realty
https://web4realty.com/

