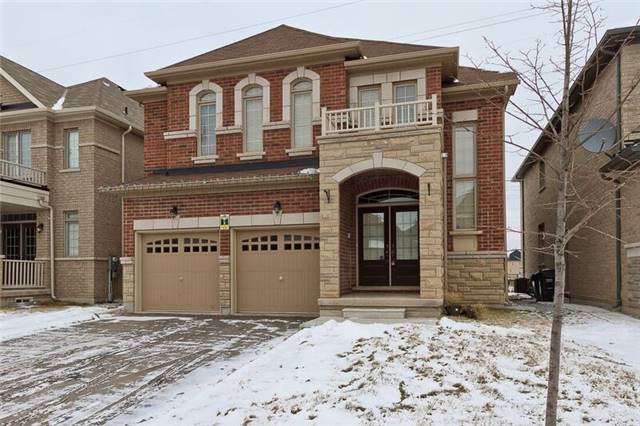
69 Durango Dr (Queen Str/James Potter)
Price: $2,300/Monthly
Status: Rented/Leased
MLS®#: W3397054
- Community:Credit Valley
- City:Brampton
- Type:Residential
- Style:Detached (2-Storey)
- Beds:4
- Bath:4
- Size:2500-3000 Sq Ft
- Basement:Full
- Garage:Attached (2 Spaces)
- Age:0-5 Years Old
Features:
- InteriorFireplace
- ExteriorBrick, Stone
- HeatingForced Air
- Lot FeaturesClear View, Park, School, Private Entrance
- Extra FeaturesCommon Elements Included
- CaveatsApplication Required, Deposit Required, Credit Check, Employment Letter, Lease Agreement, References Required
Listing Contracted With: RE/MAX ACTIVE REALTY INC., BROKERAGE
Description
LEASED AT $2300/MONTH!! Absolute Gorgeous Stone&Brick Exterior 4Bed, 4Bath Detached Home In The Most Desired Location Of Credit Valley! 9Ft Ceiling, Oak Hardwood Floors On Main! Gourmet Kitchen W/Gas Cook Stove! Welcoming Fireplace In Family Rm! Open Concept Living, Dining! Laundry On Main Floor! Master Bdrm W/Ensuite & Walk In Closet! 3 Full Baths On 2nd Floor! Close To David Suzuki Sec. School! Close To Public Transit, Plaza & All Essential Amenities!
Highlights
Includes: Gas Stove, Fridge, Dishwasher, Dryer, All Elfs, All Window Coverings. Close To Mount Pleasant Go Station, Hwy 401, 407, Georgetown Montessori School & Peekaboo Daycare.
Want to learn more about 69 Durango Dr (Queen Str/James Potter)?

Raj and Preeti Bhatti Broker & Broker Of Record
Home Vision Real Estate Inc.
Your Home. Our Vision
- (416) 720-1625
- (905) 502-1200
- (905) 502-0200
Rooms
Real Estate Websites by Web4Realty
https://web4realty.com/

