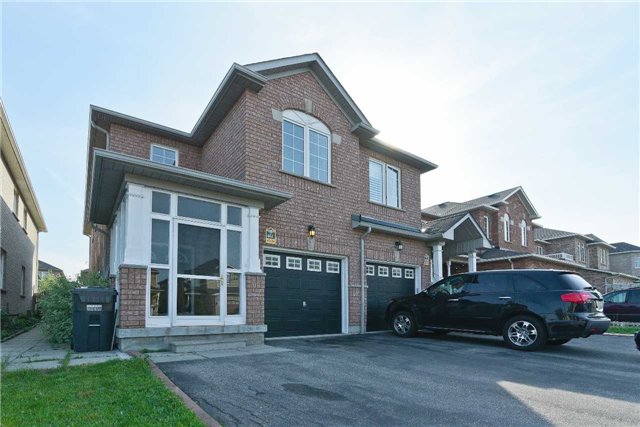- Tax: $3,841 (2015)
- Community:Meadowvale Village
- City:Mississauga
- Type:Residential
- Style:Semi-Detached (2-Storey)
- Beds:4+1
- Bath:4
- Size:1500-2000 Sq Ft
- Basement:Apartment (Finished)
- Garage:Attached (1 Space)
- Age:6-15 Years Old
Features:
- ExteriorBrick
- HeatingForced Air, Gas
- Sewer/Water SystemsSewers, Municipal
- Lot FeaturesClear View, Fenced Yard, Park, Place Of Worship, Public Transit, School
Listing Contracted With: RE/MAX ACTIVE REALTY INC., BROKERAGE
Description
SOLD FOR $680,000..ANOTHER SOLD FOR MORE THAN ASKING IN JUST 5 DAYS!
Gorgeous Semi-Detached W/4Bdrm,4Bath In Meadowvale Village!Double Door Entrance To Welcoming Foyer!Open Concept Living,Dining! Fully Upgraded Home W/Stunning Kitchen-Quartz Counter,Glass Backsplash,Pot Lights!Combd W/Breakfast!Cozy Family Rm!Mstr Br W/Walk In Closet,Ensuite W/Upgraded Vanity!Spacious Bedrms,Freshly Painted Home!Finished Basement Apartment W/Separate Entrance!Close To Derry West Pub,St.Marcellinus&Mississauga Ss!Minute To Hwy 407.
Highlights
Includes: S/S Stove, S/S Fridge, S/S Dishwasher, Washer, Dryer, All Elf's, Cac, Gdo+Remotes.Minute To Public Transit, Heartland Shopping Center, All Essential Amenities*Close To Meadowvale Go Station! Shows Like A Model Home!
Want to learn more about 7124 Village Walk (Mavis/Derry)?

Raj and Preeti Bhatti Broker & Broker Of Record
Home Vision Real Estate Inc.
Your Home. Our Vision
- (416) 720-1625
- (905) 502-1200
- (905) 502-0200
Rooms
Real Estate Websites by Web4Realty
https://web4realty.com/


