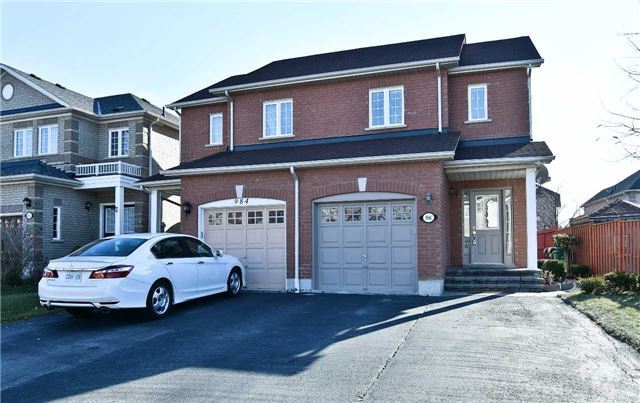- Tax: $3,310 (2017)
- Community:Meadowvale Village
- City:Mississauga
- Type:Residential
- Style:Semi-Detached (2-Storey)
- Beds:2+1
- Bath:3
- Basement:Finished
- Garage:Attached (1 Space)
Features:
- ExteriorBrick
- HeatingForced Air, Gas
- Sewer/Water SystemsSewers, Municipal
- Lot FeaturesClear View, Fenced Yard, Library, Park, Public Transit, School
Listing Contracted With: RE/MAX ACTIVE REALTY INC., BROKERAGE
Description
SOLD IN JUST 1 DAY!
Gorgeous Semi-Detached Home In The Meadowvale Village!Corner Lot W/Lots Of Natural Light 2+1Bdrm&3Bath Showcase W/A Modern Interior!Newly Upgraded Home,Freshly Painted!Open Concept Liv,Din W/Engineered Wood Fl!Stunning Kit W/Brand New S/S Appliances,Quartz Counter&Extended Pantry, Pot Lights!Brkfst W/Walkout To Green Yard!Mstr Bdrm W/Wall To Wall Closet&Large Windows!Bath W/New Quartz Counter&Modern Mirror!Wood Fls&Led Lights Throughout!Finished Bsmt W/Bdrm
Highlights
Bsmt W/Fam.Rm,Wet Bar&3Pc Bath.Incl:Ssfridge,Stove,Dishwasher,Washer,Dryer,Allelf's,2Chandeliars,Cac,All New Toilets,Mirrors In Bath,Gdo.Min.To Hwy401/407.Walk To Davidleeder, St.Marcellinus&Mississauga Ss*Close To Meadowvale Go Station!
Want to learn more about 986 Flute Way (Mavis/401/Sombrero)?

Raj and Preeti Bhatti Broker & Broker Of Record
Home Vision Real Estate Inc.
Your Home. Our Vision
- (416) 720-1625
- (905) 502-1200
- (905) 502-0200
Rooms
Real Estate Websites by Web4Realty
https://web4realty.com/


